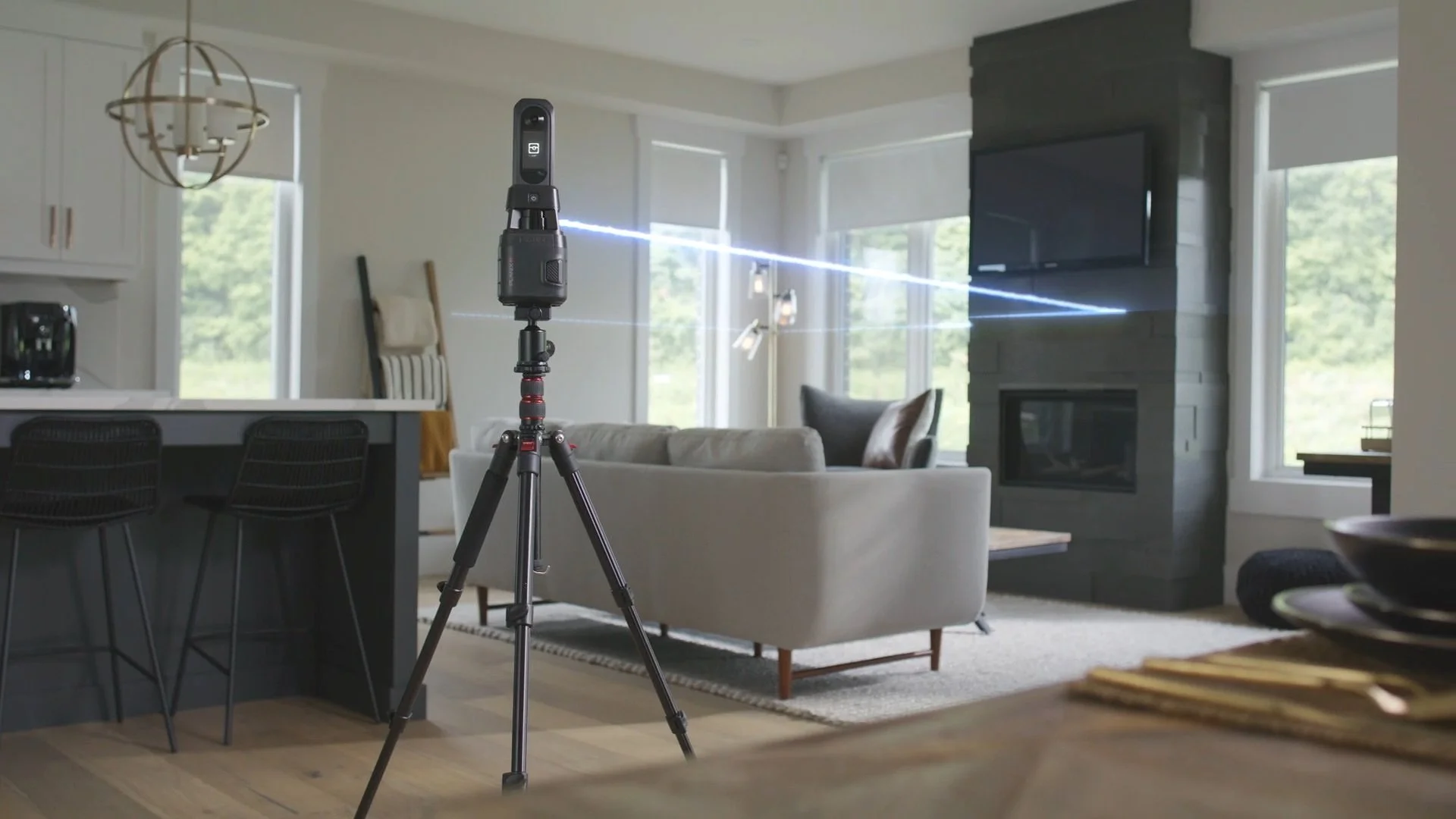Discover the power of precision and efficiency with iGUIDE Virtual Tours. Designed for real estate agents and property managers who value fast turnaround and accurate floor plans, iGUIDE combines immersive virtual walkthroughs with industry-leading LiDAR laser technology. Each tour includes detailed, colour-customizable floor plans—perfect for listings where layout clarity and measurement accuracy matter most. Whether showcasing a cozy condo or a spacious family home, iGUIDE makes it easy for buyers to navigate and connect with the space—all from their device.
iGUIDE Features
01 - Floor Plan Navigation
Easily explore the property using an intuitive floor plan interface. Visitors can click through each space from a birds-eye view, helping them understand the layout and flow of the home without getting lost in a 3D model.
02 - Measurement Tool
The built-in measurement tool allows users to measure walls, doorways, and room dimensions directly from the floor plan. Thanks to LiDAR scanning, measurements are highly accurate—perfect for planning furniture placement or renovation potential.
03 - Customizable Floor Plans
Each tour includes a clear, professionally drawn floor plan with your choice of colour palette: Balanced, Warm, Cool, or Grey. Upgrade to the Premium option for floor plans that include fixtures and furniture layouts for added clarity.
04 - Detailed Property Report
With every iGUIDE, you receive a downloadable PDF report that includes total and individual room dimensions, floor area calculations, and layout overviews—ideal for listings, appraisals, or buyer reference.
05 - User-Friendly Interface
iGUIDE tours are mobile-friendly, fast-loading, and easy to navigate for users of all tech levels. The clean layout keeps attention on the property while still offering key info like room names and a mini navigation panel.
iGUIDE Gallery
Virtual Showing
Bring clients or team members into the iGUIDE experience—no matter where they are. With Virtual Showing, you can walk viewers through a property in real time, and they’ll see exactly what you’re seeing as you move through the tour.
Unlike traditional screen sharing, Virtual Showing syncs your actions directly to their screens, offering a smoother and more immersive experience with less lag and no screen clutter.
How to Start a Virtual Showing:
Open the iGUIDE tour you want to share.
Click the “Share” button in the tour viewer.
Choose the “Virtual Showing” option.
Follow the on-screen instructions to generate a link.
Share that link with your clients—once they join, they’ll automatically follow your movements through the tour.
This is a perfect tool for remote buyer/tenant presentations, or out-of-town clients who can’t be there in person.
Explore the iGUIDE Viewer
The iGUIDE interface offers a user-friendly, feature-rich experience designed to give buyers and tenants a complete understanding of the space—right from their screen.
Measurement Mode – Instantly measure walls, openings, and furniture placement with incredible accuracy using LiDAR-based scanning.
Interactive Labels – Click on tags to highlight smart features or upgrades like thermostats, appliances, or custom finishes.
Live Floor Plan Navigation – Orient yourself easily with a real-time floor plan view that updates as you move through the space.
Room Highlights & Hotspots – Guide attention to key selling features like upgraded kitchens, built-ins, or layout flow.
Floor Plan Features
01 - Square Footage Breakdown
The floor plans will detail the square footage of each level, including specific rooms like the kitchen, dining area, and bedrooms. Property features such as balconies, garages, decks, and patios will also be illustrated, provided they are scanned during the process to ensure accurate representation.
02 - Property Orientation
I conduct on-site verification to accurately determine the property’s orientation, including its elevation. This will be clearly indicated on the floor plan as North, South, East, or West.
03 - Property Information
I will incorporate key property details, including the address, city, and province, directly on the floor plan. Additionally, I offer on-site verification of ceiling heights for each level to ensure accuracy.
04 - Agent Information
We recognize the importance of making it easy for potential buyers to reach you. That’s why we incorporate your contact details, including your name, brokerage, phone number, and email, directly on the floor plan. Your logo and headshot will also be included to enhance your professional presence.
05 - Black + White OR Coloured
Choose from a classic black and white floor plan or four colour styles: Balanced, Warm, Cool, or Grey.
06 - Standard vs. Premium
iGUIDE offers standard floor plans that include a simple layout of the home with appropriate room labels without fixtures (anything built-in to the home). Premium floor plans include all fixtures and furniture is also optional.
Balanced
Warm
Cool
Grey
What You’ll Receive
Option 01
Option 02
iGUIDE Packages
01
Standard Package
1,500 sq.ft - 6,500 sq.ft.
$324 - $504
Includes:
iGUIDE Virtual Tour
12 Months Free Hosting
Floor Plan
Interior & Exterior Photos
02
Premium Package
1,500 sq.ft - 6,500 sq.ft.
$346 - $526
Includes:
iGUIDE Virtual Tour
12 Months Free Hosting
Floor Plan W/Furniture & Fixtures
Interior & Exterior Photos
03
A-La-Carte Package
1,500 sq.ft - 6,500 sq.ft.
$535 - $715
Includes:
iGUIDE Virtual Tour
12 Months Free Hosting
Floor Plan W/Furniture & Fixtures
Interior & Exterior Photos
Aerial Images & 30-60 Sec Video










